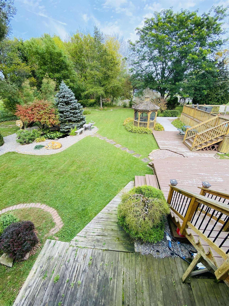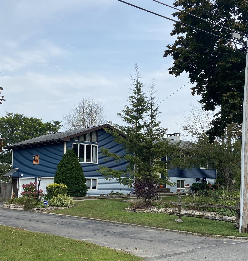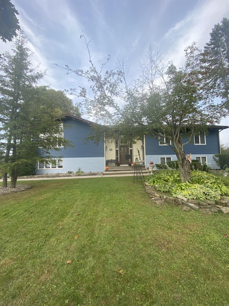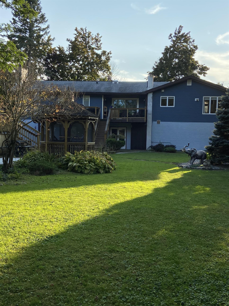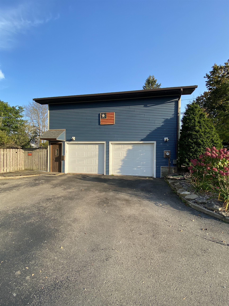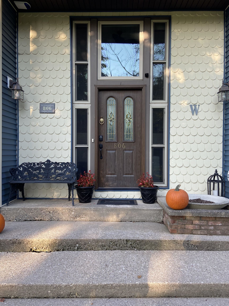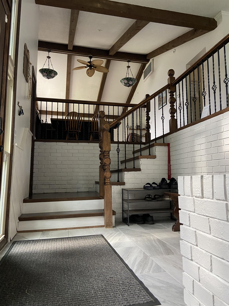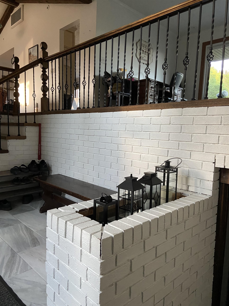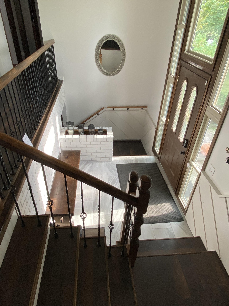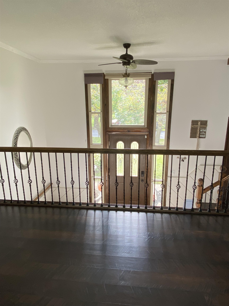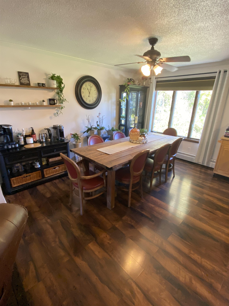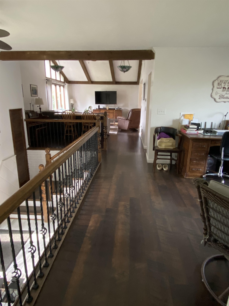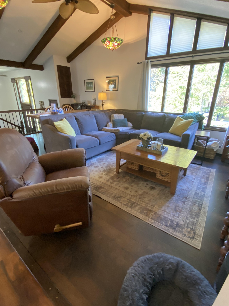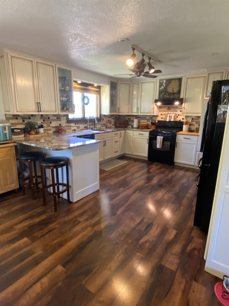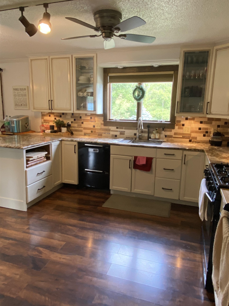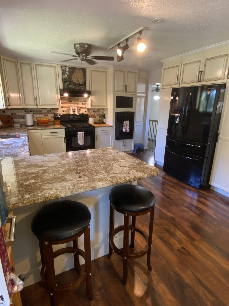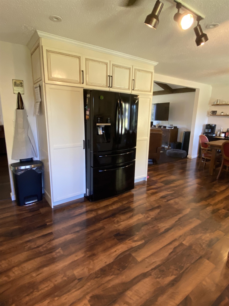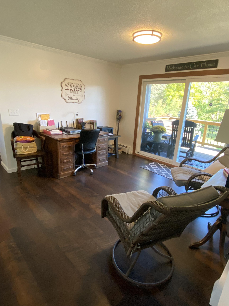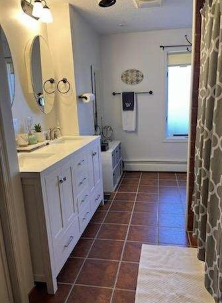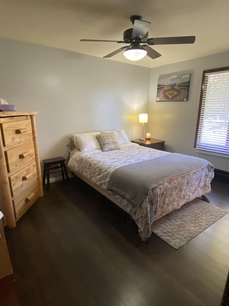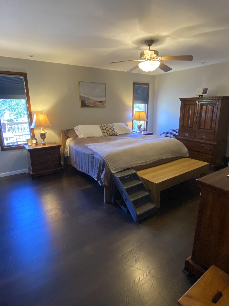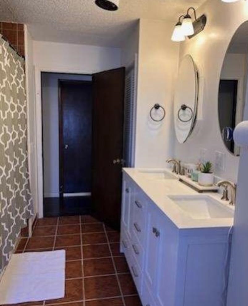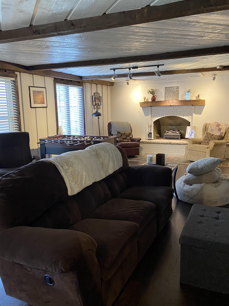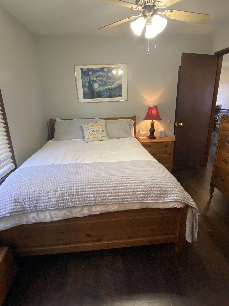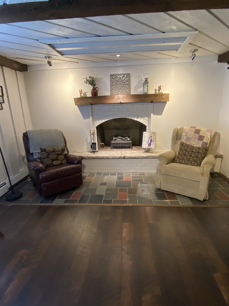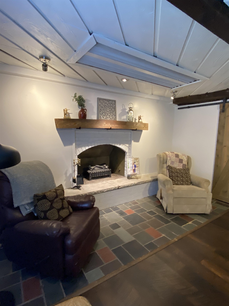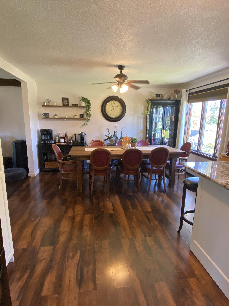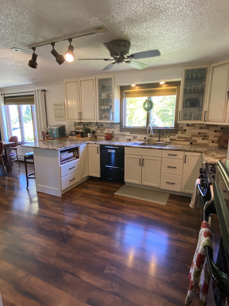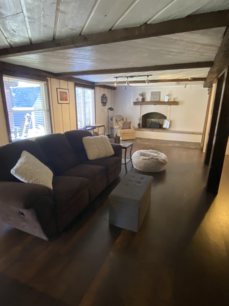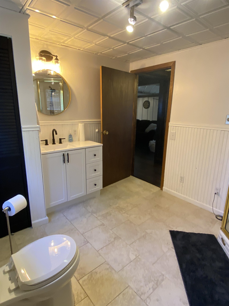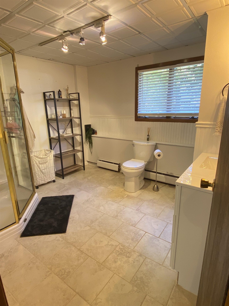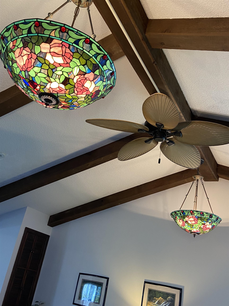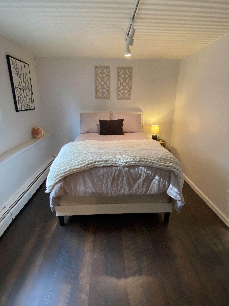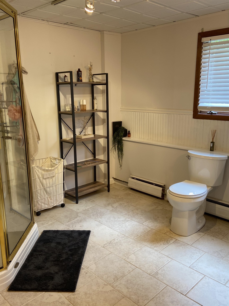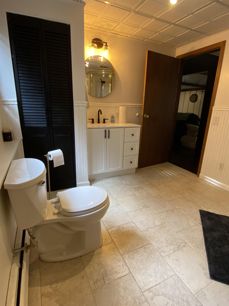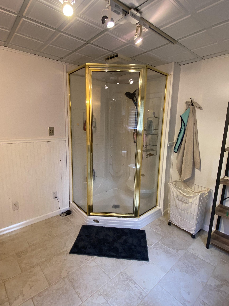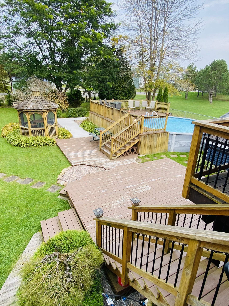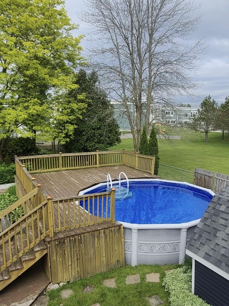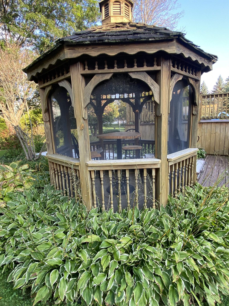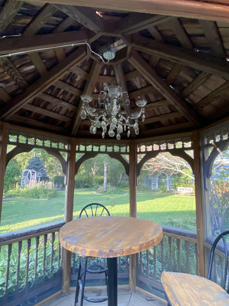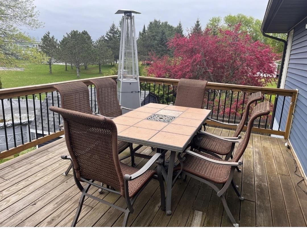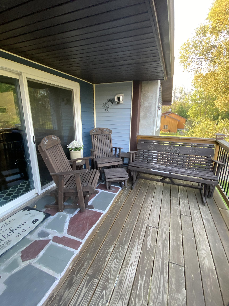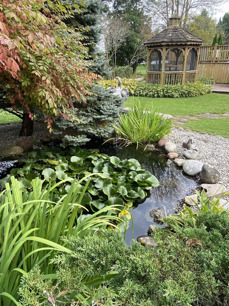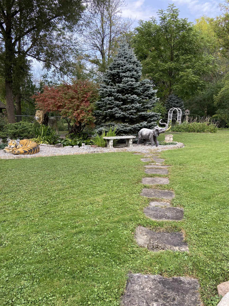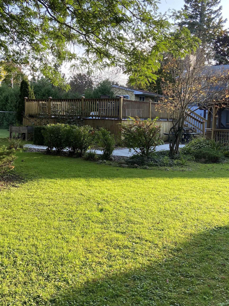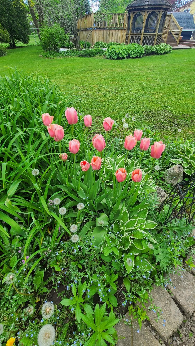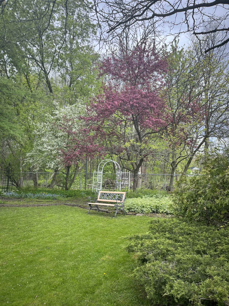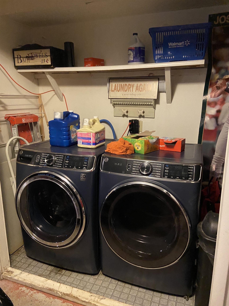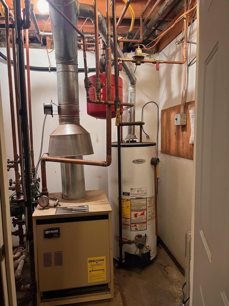PENDING
806 Linden Street, Ogdensburg, NY 13669
$279,000
Open House -
Sunday, June 22, 2025 - 11:00 AM to 1:00 PM
PENDING
806 Linden Street, Ogdensburg, NY 13669
$279,000
| 0.5 acres |
2,365 sq ft |
4 bed |
3 bath |
2 car |
||||||||||||
Property Description
COUNTRY LIVING IN THE CITY!!!! This four 4 bedroom, 2.5 bath home has so much to offer, but the backyard is like having your own little piece of private paradise. Flower gardens, a pond, above ground pool, gazebo, upper and lower decks all compliment this professionally landscaped private dream yard. The front yard is also tastefully landscaped and offers great curb appeal. Inside you will love the entrance with marble flooring, iron spindles and elegant decorative door. The open floor plan consists of living room, dining room, kitchen and sitting room with doors leading to the upper deck overlooking the backyard. The deck is spacious with plenty of room for sitting, dining and grilling. There are three bedrooms and 1.5 bath and tons of storage space on the upper floor. On the entrance floor, there is a great family/game room with gas fireplace, sitting area, bedroom and huge new bathroom with shower jets. Again, tons of storage to include cedar lined closets. The attached two car heated garage has a shop area, utility room, laundry area and again, tons of storage. Additional features are two storage sheds with electric, spickets and electrical outlets throughout the property, electric in the gazebo, central air, central vac, new flooring throughout, new kitchen and baths, cathedral ceilings with fans, ADT security system, two stoves, double dishwasher, floor drains in the garage. Pictures cannot do this home justice, so please call and make an appointment for your private showing.
Property Summary
| Type | RESIDENTIAL | MLS # | 50428 |
| Style | Raised Ranch | Year Built | 1978 (47 years old) |
| Stories | 2 | Est. Taxes | $9,476 |
Features
Interior |
|
Exterior |
|
Other Information |
